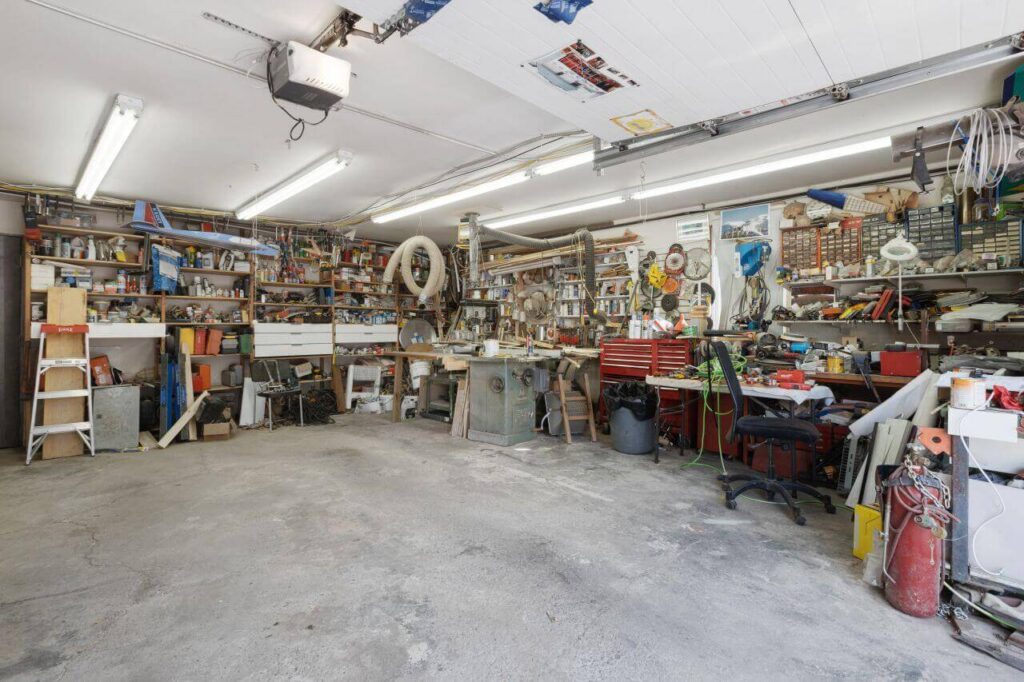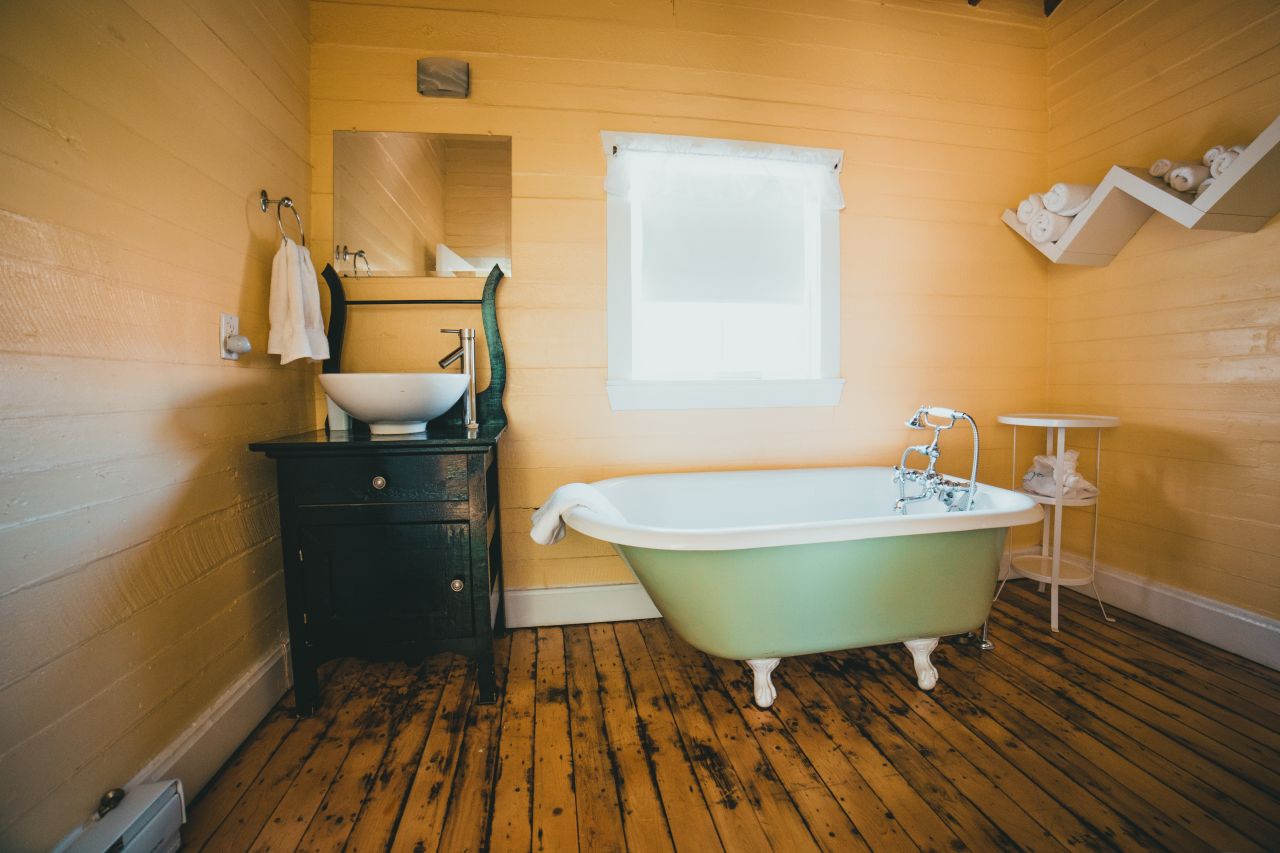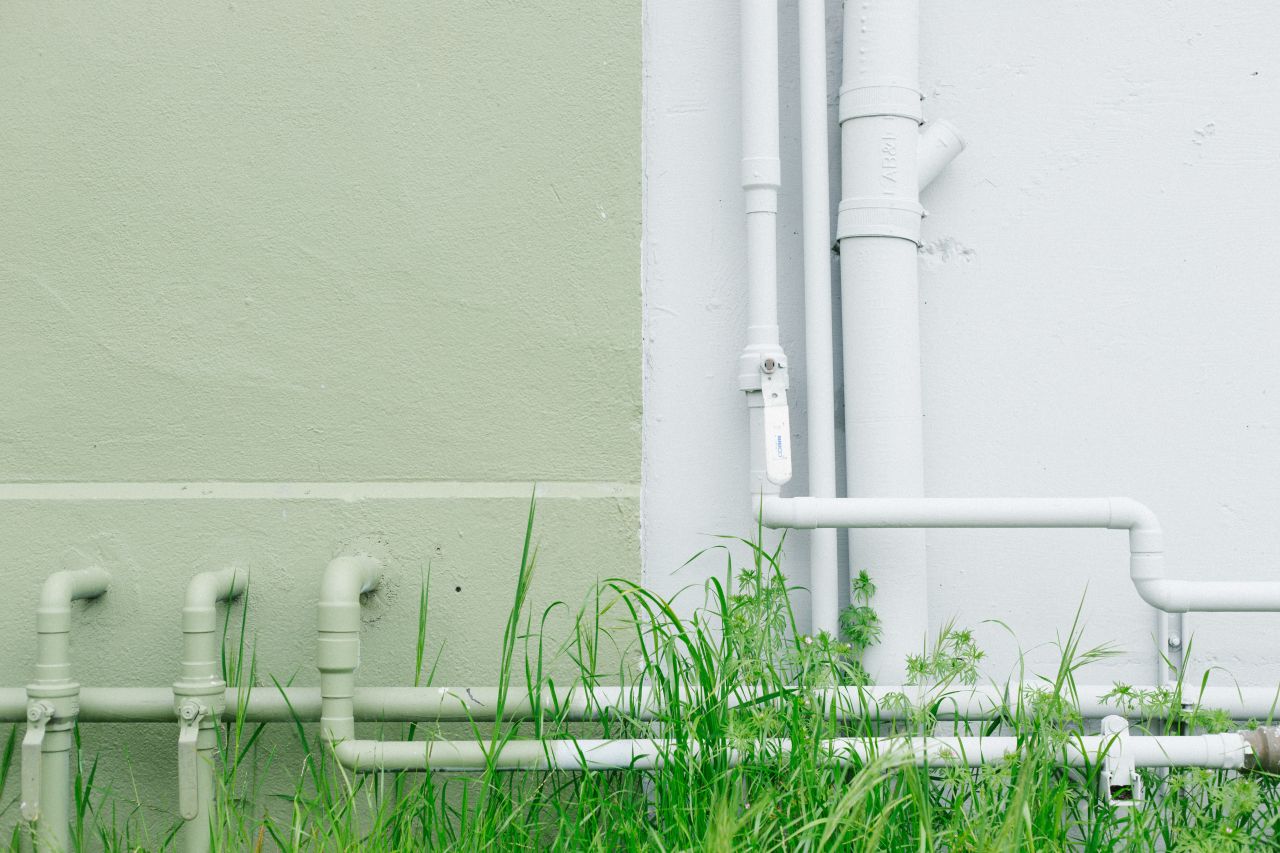Do you have a detached garage where you spend a fair amount of time? Working in your garage shop or working out in your garage gym? Then you must have asked yourself if you could put a bathroom in your detached garage.
You can put a bathroom in your detached garage but get the building permit first. Arranging for the utilities, especially water supply & drainage, will take effort, time and money. Bathroom fixtures & fittings, wall framing, tiling, etc., are other important costs in your budget.
All this may seem daunting, but the reward will be well worth it. Think of when you had to run through rain or snow to pee or wash your dirty hands. With a bathroom installed in your detached garage, you can shower and get dressed for work after a morning workout in the garage gym.
In this post, we show you, one step at a time, how to put a functional bathroom in your detached garage. So, let’s get started.
Regulations For Detached Garage Bathrooms
A detached garage is considered an outbuilding: like a shed or barn, your garage shares a property with your primary building (your home). You’ll want to check the codes for where you live. Most construction projects have standards regarding safety, quality, and functionality – especially if people are using them for domestic purposes.
There are regulations around bathrooms in general that will subsequently apply to any garage bathroom. For one thing, a bathroom has to meet certain dimensions. You’ll look into whether the building code permits a bathroom in your new structure.
In addition to structure, there’s the issue of ventilation. A lot of humidity is generated by a shower, and you’ll want to think about making that work in an enclosed space. There’s a regulatory code mandating a window of a minimum size for bathrooms with showers. This ensures proper airflow.
How To Install A Bathroom In Your Detached Garage
There’s the question of what’s allowed, and there’s the question of what’s possible. There are unique engineering challenges to putting a bathroom in your detached garage. In this kind of project, for example, you might not be able to take advantage of the rest of your home’s plumbing.
One of the biggest challenges to rigging a detached garage is gravity. You’ll need to consider how to generate force if your plumbing is situated downhill from the drainage point. If drainage is a problem, you may have to install an upflush or no water toilet. Here are the steps to installing a bathroom in your detached garage.
Step 1: Planning The Bathroom Construction
The amount of space you’ll need comes down to what you want inside your garage bathroom. There’s a shower, bathtub, toilet and sink. You’ll have to draw up the design before contacting the plumber and the construction crew.
Make sure you have enough space between the sink, toilet and shower. Don’t be disappointed if your design will not match the complete layout of the bathroom. You want to set the deadline, but don’t be surprised if the plan does not meet because weather conditions can significantly alter the deadline.
Normally, this project should not take long because your garage doesn’t contain existing water pipes, so there won’t be any movement of pipes. Instead, plumbers will install water pipes into the existing design.
Step 2: Retrofitting A Garage For Plumbing
Again, this project is often left to the pros. Adding everything from a water sink to a toilet means that you’ll need to add water lines and drain lines. To add water lines, the walls will have to be demolished, and you’ll have to put up new walls with water lines inside them.
On the other hand, drain lines must be taken through the floor, which means that you’ll have to cut the garage floor to allow for the pipes to be securely installed.
Step 3: Install Gas Lines Inside The Garage
Finally, you’ll need a place for your water heater. Before you shop for a water heater, you’ll want to check with a professional to see if you need a gas line to be installed inside your garage.
To get the water heater working, you’ll need plenty of gas lines running through the walls to keep your water heater plugged in.
Add A Toilet And Shower To A Garage
Whether you're adding a toilet and shower to your garage as part of an overall remodel, or you want to make your utility space more functional, you have a major project on your hands, and you probably know that.
The most troublesome issue is drainage, especially if the garage is downhill from any available sewage tie-in. No problems are insurmountable, but some may tweak your budget a little more than you'd like.
Planning The Layout
The International Residential Code, which many communities follow, has clearance requirements that will determine how you layout the space and where you install the rough-in plumbing. The finished toilet must have at least 21 inches of clearance in front of it and 15 inches from the centre of the bowl to a wall on either side.
Add the rough-in distance; a standard rough-in is 12 inches from the back wall to the centre of the toilet flange. There must also be 24 inches of clearance in front of the shower entry, and the shower floor must occupy a minimum area of 30 x 30 inches.
Installing Drainage Pipes
If your garage is on a concrete pad, you can always break through the pad to install the drainpipes and patch them when you're finished. An easier alternative, though, would be to set the toilet and shower on raised platforms so you can run the waste pipes through the wall and route them underground when you get outside.
The pipes must maintain a 1/4-inch-per-foot slope to the tie-in point with the main sewer. If you can't maintain that slope, install a macerating toilet to pump waste uphill to the sewer. Tie in the shower to this pumping system or collect the greywater from the shower in a holding tank if local ordinances permit this and then recycle it.
Installing The Water Supply
You'll probably be drawing the water for the toilet and shower from your house by running underground pipes. Instead of running these pipes up along the side of the garage, where they can freeze in winter, bring them up from the floor inside the garage. Supply the garage with a 3/4-inch pipe to avoid water pressure problems.
A small water heater installed near the shower will supply hot water more efficiently and economically than an underground pipe coming from your main water heater. Route the 3/4-inch cold water supply to it. Then, branch a 1/2-inch cold and hot pipe to supply the shower. Branch one more 1/2-inch cold water pipe to supply the toilet.
Humidity And Vents
Humidity becomes a problem wherever you install a shower, and to address it, the International Residential Code requires a window that provides at least 1 1/2 square feet of flow space. Even if everyone using the shower remembers to open the window, steam will still float around inside the space.
Garage walls are finished like bathroom walls, so you may want to paint them with easily cleanable, moisture-resistant glossy enamel to safeguard against mould. Don't forget that the drain installation requires a 2-inch vent that rises at least a foot above the roofline.
Do I Need A Permit To Add A Bathroom In My Garage?
A permit to build anything new or make any significant modifications to an existing building or structure is almost always required. What would require a permit depends totally on the approving authority of your city or municipality.
There is no general rule that applies universally across the United States. Even adjoining counties in the same state may have their own set of rules & regulations. So, you will only get the correct answer by asking the approving authority that has jurisdiction over your area.
In my opinion, it is highly unlikely that you will not need a permit. Adding a bathroom to a detached garage requires constructing a room, laying down utility lines, etc.
The addition of a bathroom to a detached garage almost always requires a permit, as plumbing is involved.
A permit is required for new construction, additions, remodelling or repairs to electrical, mechanical and plumbing systems.
A building permit is also required for any work which must conform to the Uniform Code and the Energy Code, including, but not limited to, improvements, electrical, plumbing, roofing, siding, window replacement, paving, installation of a solid-fuel-burning heating appliance/chimney or flue, fire alarm and sprinkler work.
How Hard Is It To Run Plumbing To A Detached Garage?
New plumbing is tough enough for an attached garage. Plumbing to add a bathroom to a detached garage is, without a doubt, the most difficult part of the project. The further the distance from the house, the more difficult it gets.
Plumbing for a bathroom requires piping for water supply and drainage that can take the wastewater to the sewage system or septic tank. You could do it yourself or engage the services of a professional plumber.
Water Supply
You will need to run an underground water supply line from the house to the garage. Figure out what will be the shortest connection. The easiest option might be a water point outside the house that you use for watering the yard.
Else you can try to tap a water pipe in the basement, kitchen or a bathroom in the house.
The water pipe has to be buried in the ground below the frost line in your area to avoid freezing in winter.
A trench would need to be dug through your yard and possibly across the driveway. If the frost line does not apply to your area, keep the drain 12”-18” deep.
On the garage side, the pipe must enter through the garage foundation and then emerge from the concrete garage slab.
TIP: You can use a PVC pipe, but PEX is a lot better as it is flexible and easy to work with. The link below will lead you to the Amazon page for pipe & pipe fittings.
Drainage
The wastewater from the bathroom in the detached garage has to be directed towards the sewage drain or the septic tank, as the case may be. Keeping the drainpipe straight. No bends.
Also, keep it inclined, sloping down at around 1″ for every 4′ towards the main sewer line. This will ensure that toilet paper, solid organic waste and water are all moving at the same speed toward the city sewer line.
Keep in mind some basics of drainage plumbing for a bathroom in your detached garage:
- The pipe running from the bathroom to the city sewer line should be 4”.
- The toilet gets connected to this first using a Y joint and a 3” pipe.
- Next comes the shower drain connection using a Y joint and a 2” pipe. For the shower, you need to have a P-trap also.
- The last item to be connected is the sink. You use a 2” or a 1 ½” pipe for that and another P-trap.
- The vent pipe, which goes straight up to the roof, is also attached.
- The vent pipe allows air to flow in to fill up the vacuum created whenever water or solid matter is flushed out through the drain.
How Can I Get The Most Out Of My Small Bathroom?
It would help if you kept the bathroom in your detached garage small & functional. In my opinion, you can get a decent bathroom in a 4’X8’ corner of your garage (see layout below).
You need to have the three basic fixtures, sink, toilet & shower.
Sink
Go for a simple rectangular shape and adapt it to the available space and your specific needs.
Recommended Product: Kohler K-8189-0 Verticyl Rectangle Bathroom Sink
Toilet
Choose a toilet that uses a small floor area but is highly efficient regarding the amount of water used per flush. Ease of installation is another feature to look for.
Recommended Product: KOHLER 3814-0 Two (TM) Corbelle Comfort Height(R)
Shower
Go for a shower enclosure kit that is designed for a corner installation. It is an effective solution to maximise space. The shower base should be scratch, slip, and stain-resistant. The sliding doors should be acrylic or tempered glass for easy maintenance.
Recommended Product: DreamLine French Corner 36 in. Dx 36 in. W x 74 3/4 in. H Sliding Shower Enclosure
Hot Water For The Shower
Nothing like a hot shower after a workout. The best option is to use an Electric Tankless Water Heater.
Recommended Product: ecosmart ECO 18 Electric Tankless Water Heater, 18 KW at 240 Volts with Patented Self Modulating Technology
How To Build The Bathroom Enclosure?
Since your bathroom will be in the garage corner, you will need to build just two walls and do up the flooring in the bathroom area.
Building The Walls
You will need to build two partition walls, floor to ceiling. The shorter wall will have a door that opens outwards to maximise the usable area of your small bathroom.
You start by making the frame. The frame will have a sole plate (to be secured to the concrete floor) and a top plate (to be attached to the ceiling or a beam). The frame is then completed with vertical studs 16 inches apart.
The frame is then tilted up and secured to the floor, the ceiling beam and the wall column.
Tiling The Bathroom Floor
Install ceramic or porcelain tiles. They are the best for areas with water spills; bathrooms, kitchen & laundry room. You can order Trending Porcelain Tiles from Home Depot.
Now all you need to do is paint the remaining walls and the ceiling. Colour is always a very personal choice. We suggest using a deep colour if your garage interior is white or has a pastel tone.
Rust-Oleum Painters Touch Gloss or Semi-Gloss available at Amazon (water-based acrylic formula, low odour, resists chips and provides long-lasting protection) is a great choice.
How Much Does It Cost To Add A Bathroom In A Detached Garage?
The cost of adding a bathroom to your detached garage will depend on factors.
- Distance between House and Garage
- Size of the Bathroom
- Quality of Materials Used
The cost of the basic bathroom will be in the $3,000 to $6,000 range. However, the cost of plumbing could add significantly to the cost of the garage is more than 10-20 feet away.
There are just too many factors involved, and only a local plumber will be able to give you an estimate after visiting the site and taking measurements.
FAQs About Garage Renovation
You can put a bathroom in your detached garage but get the building permit first. Arranging for the utilities, especially water supply & drainage, will take effort, time and money. Bathroom fixtures & fittings, wall framing, tiling, etc., are other important costs in your budget.
Adding a bathroom to a garage makes perfect sense for the house with a spacious garage layout. While the project can run in the thousands of dollars, adding another toilet and shower room to the property can improve occupants' comfort.
The cost to convert an existing floor space in a garage, basement or attic into a bathroom is $3,000 and $6,000. If the new bathroom is far from existing water and sewer lines, it can cost up to $25,000 for a more luxurious bathroom.
Planning permission is generally not required to add a bathroom into a property, assuming it is not forming part of an extension to the building.
Generally speaking, the average cost to add a bathroom to a garage will cost between $8,000 and $25,000. Garages usually have more options for design and space, depending on where your plumbing and electricity come from.
Conclusion
The detached garage of your dreams is possible, but it’ll take some research and elbow grease. Arm yourself with information to move forward on your latest reno with confidence. Most importantly, always consult professionals for your ventilation needs.


