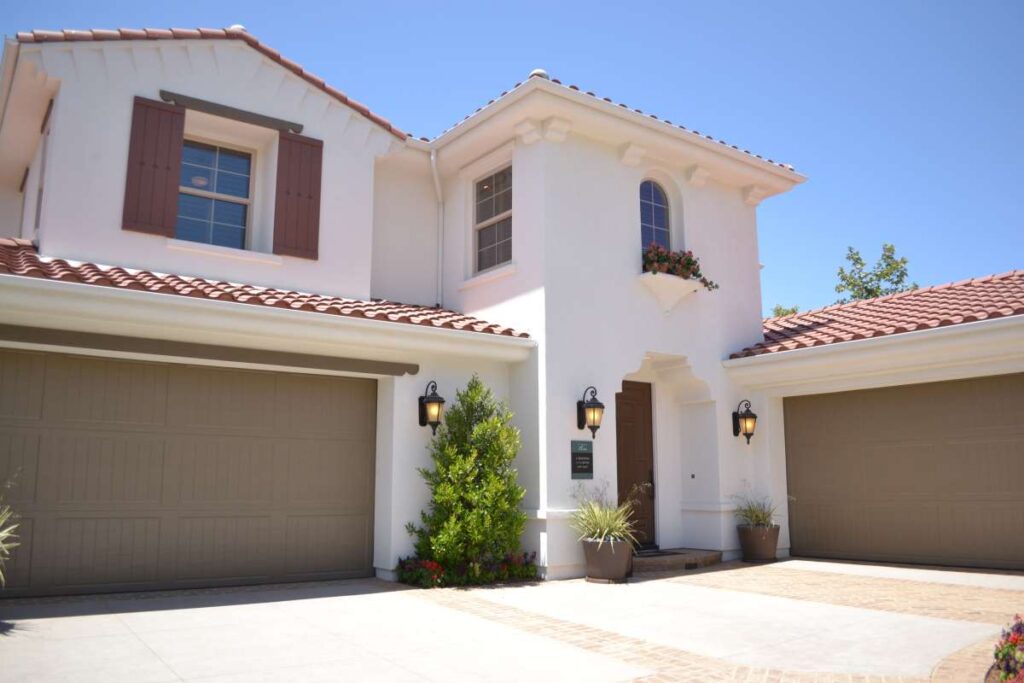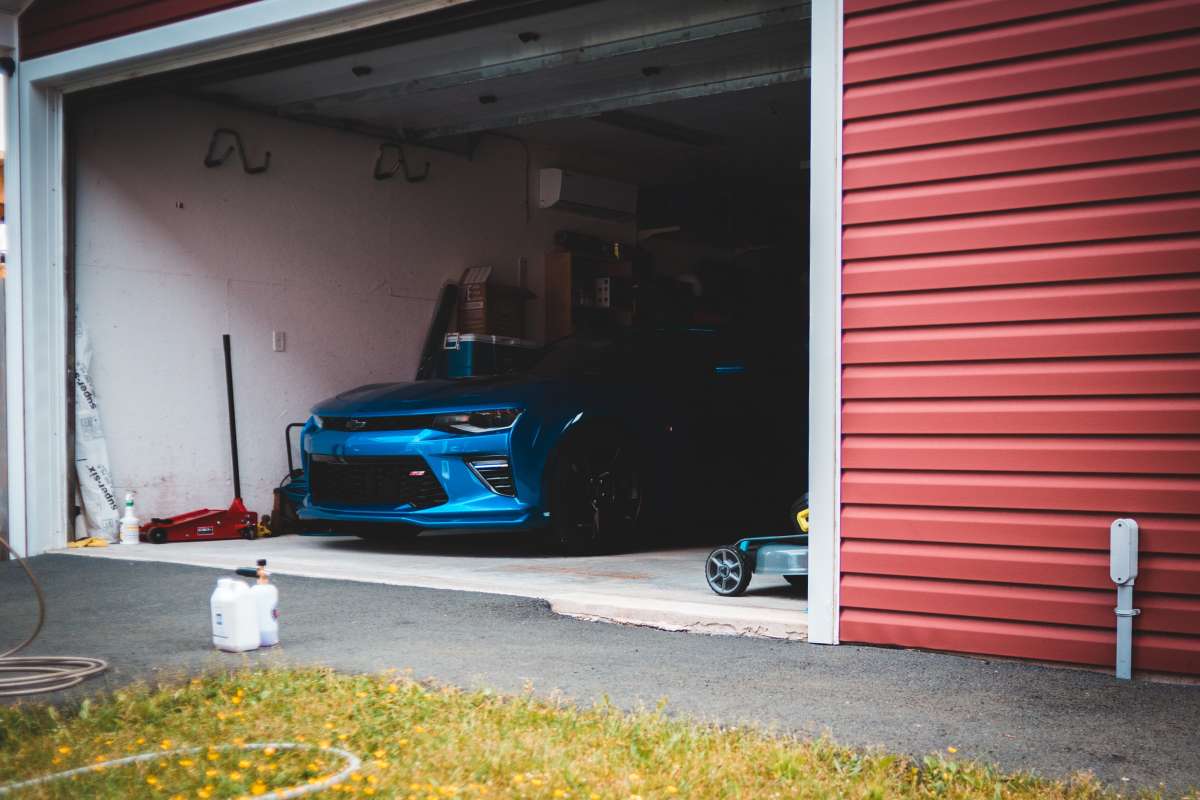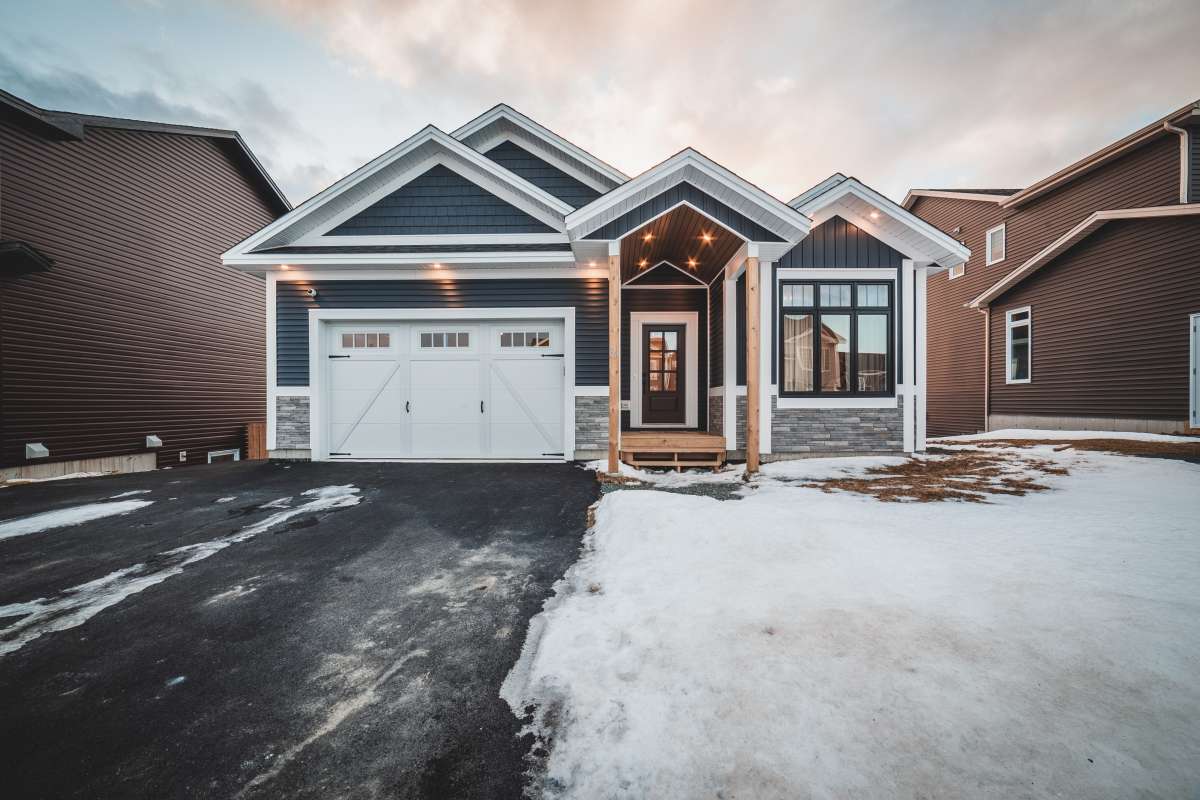A new garage can prove to be one of the best investments you make as a homeowner. Apart from the usefulness of added storage space, it also serves as a great way to keep your car secure and protected from the elements and can add significant value to your property, but how much does it cost to build a garage?
The answer to that question all depends on you, your family’s needs and, of course, how much budget you have to play with.
If all you need is a simple, pre-made solution to keep your precious vehicle safe and warm in the winter, you could get away with spending no more than $5,000 as long as you’re prepared to put it together yourself.
If, on the other hand, you’re going all out to build a bespoke space from scratch, then you’re looking at anywhere from $7,500 to over $40,000 depending on the size, location, and functional features.
The addition of a garage can provide a range of benefits for homeowners. Garages provide shelter for cars and other vehicles, not to mention added space to store tools, holiday decorations, and other household items. But adding a garage can also add to the value of your home, which can increase your equity and boost your return on investment when selling the property.
Research Your Zoning Laws
Before you do anything else, find out what the zoning laws are in your area. They will state such things as where a garage can be located on your property and the size limitations. They will also specify any special requirements, such as roofing materials and drainage considerations. Based on the zoning information, you’ll know whether you can even build a garage on your lot and what types are allowable.
An Attached Or Detached Garage?
The Housing Forum recommends an attached garage if you just need something in which to park your cars. This is a less expensive option because one wall will already be in place. A detached garage would be the choice in which to have a workshop where you want to shield the house from the noise of power tools.
Single Or Double Car Garage?
If you’re planning on a single-car garage, House Logic says to start with 14 feet by 20 feet addition. For a two-car garage, go 20 feet by 24 feet. This will just let you get your cars in and open the doors. If you want additional space for storage or a workbench, you’ll want to add 6 or 8 feet.
Factoring In The Driveway
If you already have a carport and are planning on an attached garage, your existing driveway may be sufficient. If not, for a single car garage, you’ll need to plan on a 10 feet wide driveway from the garage door to the street. If there are obstacles, such as trees or a wall on either side, you may want a 14 feet wide driveway to make sure the car doors clear the obstacles when opened.
For a two-car garage, you’ll want 20 feet to 24 feet wide driveway. If you need space to turn the car around so you can pull forward out into a busy street, you’ll need to plan on 10 feet wide by 12 feet deep space right in front of the garage.
The Garage As An Extension To The House
You’ll want to make the garage look like a part of the house and not detract from it. An attached garage placed with the doors opening to the side with some windows in the front looks like just another room addition. This will likely increase your driveway expense since it may not be a direct line into the garage.
If the doors must face front, consider using two one-car doors for better eye appeal. Blend the roof overhang into your house’s roof, too, for continuity.
Estimating The Costs
The prices can vary greatly based on location in the U.S., the materials and “extras” you add such as a floor drain, extra electrical outlets or built-in shelves. For planning purposes, the Housing Forum suggests using $40 to $50 per square foot for basic construction. This makes an average one-car garage run $9,600 to $12,000 and a two-car garage $15,200 to $19,000.
Build It Yourself Or Contract It Out
To build a garage yourself, you’ll need to know the zoning laws and codes inside and out. You can check with a commercial construction equipment company such as Neff Rental to see what the costs are for trenchers and backhoes. You’ll have to work with the concrete companies to poor the footings just right. But unless you’re a licensed plumber and electrician, you’ll need someone to come in and do that work, or inspect it, to make sure it meets the city’s codes. There are many pieces to stay on top of.
People with a contracting background may choose the DIY route, but the next best thing is to be an educated consumer. Do your homework first, says the Garage Plan Shop, and you can oversee the contractor’s work and make sure that the costs are staying in line with your budget.
Secondary Living Spaces
Take a moment to stop and think about your garage addition, and if you will have any living spaces above the garage – which is very common. Maybe this will become a new rec room, tv room or playroom. Will you need to invest in additional construction steps, hardwood flooring any other architectural details to make this room complete? The good news is, once your garage is complete if you aren’t quite ready to tackle another living space, install a nice interior door and get to it when your schedule and budget allows.
Tradeoffs You Can Make When Building A Garage Addition
We listed the decisions you have to make earlier. Here are some of the tradeoffs you can make that affect costs.
- With garage doors facing the street, a shorter driveway can access the garage.
- Town building codes may limit garage size or where you place the garage on your limit. For example, you typically have to leave the last ten feet up to the property line open. If the cost to build your garage addition elsewhere is significantly higher, you can try to get a variance showing the added cost is a hardship.
- Were you attached or freestanding (not attached to your home) garage addition? If the new garage can sit next to one side of your house easily (house and land), it can save on building costs when you tie into the existing wall. However homes aren’t as square as you think, and especially with older houses, it can be costly to connect the new garage. With the project shown here, the older house in Newburyport MA wasn’t level, and floor heights sloped, so they built a room between the house and new garage which eliminated the savings you could expect from an attached garage.
Cost Vs Value Report For Building A Garage
The 2015 Remodeling Cost vs Value report (cost value graph below) includes a two-car garage addition that is freestanding, meaning it’s not attached to your house. The construction details for building a garage include the features listed. The only costs not included are for a basement or crawl space, insulation plus heating/cooling and the interior finishes you include in other home additions.
- 26 x 26-foot freestanding garage addition – for two cars seems adequate for at least one SUV or truck but doesn’t necessarily allow much room for storage along a side wall or the back wall where many homeowners include a workbench.
- Footings and slab-on-grade foundation.
- Framing with 2 x 4 studs and gable truss roof at 6/12 pitch, with OSB structural sheathing, all pretty standard except you can’t achieve insulation standards in northern climates without 2 x 6 walls. It’s also become more common to put up drywall on garage walls and ceiling, leaving the floor unfinished.
- Exterior envelope has 25 years, asphalt shingles and vinyl siding and trim.
- Garage building has five double-hung, vinyl windows (30 x 48 inches) and one exterior door (3-0/6-8 exterior door with half-glass and lock set).
- Most important, when building a garage, are the overhead garage doors. The Cost vs Value survey includes two composite 9 x 8 foot overhead doors with motorized openers. Pick your garage door carefully for ease of operation and ya composite will require the least maintenance. Consider the cost of repairs when picking your garage and especially the opener, as my experience running a handyman business is some garage door manufacturers like Overhead Garage Door, lock you into their brand.
- Electrical service required when building a garage. The Cost vs Value survey includes a 100-amp breaker at the main house panel and 50 linear feet of trench buried conduit to feed a new electrical subpanel. There’s also electrical wiring for the garage door openers, outlets, lighting inside (3-way switch for fluorescent ceiling fixtures over each bay) and outside (3-way switch for two exterior spotlights).
Adding A Garage. Is It Worth The Cost To Build A Garage?
While homes with garages are more common in New England than in any other part of the country, there are many homes (particularly older homes) that do not have them. Many of these homeowners wonder if it’s worth considering a garage addition and if the convenience and value-added are enough to offset the garage building cost.
Benefits of Adding a Garage:
- Protection from the weather – Winters are awfully cold in New England, and garages provide shelter and some insulation for your vehicle from inclement weather. Additionally, they come in handy on rainy days and hot summer days to keep you, as well as your car, out of the extreme weather conditions.
- Extra functional space – While the degree to which you want your garage to be finished may vary from a bare-bones garage to a customized space with a garage room or bedroom built in above it, you are adding useable space to your home. It gives you a place to perform maintenance on your car, provides storage for tools and other items that you are unable to store in the house, and can add additional living space in the form of a garage room or garage bedroom upstairs.
- Increased home value – Adding a garage can add $10,000 onto the value of your home, conservatively. The nicer and more finished the garage, the higher the impact on the resale value. Additionally, a garage could likely be the amenity that qualifies your home for a certain buyer or makes them choose your home over another without a garage if your garage is partially finished or has a garage room or garage bedroom over it, even better for potential buyers.
What Is The Ideal Size Of A Garage?
As with most things, this all depends on how you’re going to use your space. As a rough guide, a two-car garage should be at least 20′ x 20′. Most modern cars are around six feet wide, so when you add on space so that you and your passengers can comfortably get in and out of both vehicles, you’re pushing perilously close to that 20-foot minimum.
If you have space, the budget, and the permission, we recommend pushing this to 22′ x 22′ ft, or even 25′ x 25, though even this affords you little room for anything other than the two cars.
If you’re planning to use your garage as a workshop to carry out repairs to your vehicles, consider adding at least another four feet for a workbench and additional space to move around in.
Height wise, the higher you go, the more space you’ll have for storing your work tools and other essentials. A typical two-car garage stands roughly 12′ tall, though you could always push that up to 15′-20′ if circumstances allow.
Do I Need A Permit To Build A Garage?
In most states, you’ll certainly need a building permit to comply with local law.
These typically cost between $100 and $200, though costs vary greatly from one state to the next, often even from one county to the next.
Though it’s an additional expense, paying for the appropriate permit is always worth it, and not just because it keeps you on the right side of the law.
With a permit, a representative from your local government building department will visit you to check out your new garage once it’s finished and check that it meets all the required building codes. This is very useful as a garage that successfully passes the inspection is deemed to be safe and well-built.
Other Savings
The true value of your garage addition is not recognized solely in the resale value of your home. There are several other ways you can help recoup the cost of adding a garage. For instance, garages often reduce weather-related and street damage to your vehicles. Garages also give you extra storage space, which might negate the need for you to rent or purchase a storage unit. You can also use your garage as a workspace, allowing you to take care of many household repairs or yard work without needing to hire an outside contractor. If you’re not planning to move out of your home right away, you can consider these cost-recouping factors when considering a garage addition.
Options
When you’re considered adding a garage to your home, you’ll need to decide between an attached or freestanding garage. Your home layout and lot size will be a major determining factor in this decision. Typically, an attached garage is less expensive to construct, as it shares a wall with your existing home. However, this cost-savings can be diminished if attaching the garage to the home presents any major construction problems. Many people prefer a freestanding garage because they keep dirt, grime, and fumes out of the main house entirely. However, if you live in an area particularly prone to inclement weather, an attached garage might be a better option, as you can then get into your car without stepping outside.
Final Thoughts: Why Cutting Costs May Not Always Be Worth It
By now, you’ve no doubt got a good idea in mind of how much it will cost you to build a new garage. If you have a tight budget, then it probably goes without saying that you’ll want to do as much as you can to keep that cost as low as possible.
You may, for example, be looking at using cheaper timber frames rather than concrete, or you may be thinking about abandoning your plans for an attached garage altogether and opting instead to spend a few thousand on a cheap prefabricated garage kit.
While nobody could ever blame you for minimizing your expenses, it’s always worth considering whether spending as little as possible is going to play out in the long-run.
If you opt for timber frames, for example, you’ll make a pretty big initial saving on the cost of your garage construction. Still, once a few years have passed, mother nature and those terrible termites may have done such a number on your structure that the whole thing needs replacing. In other words, while CMUs may take a bigger bite of your budget right now, they may end up saving you much more in the long-run.
One area where it certainly doesn’t pay to cut costs is labour. If you’re a seasoned contractor or a skilled DIY specialist who is fully confident in your ability to complete the task at hand, then, by all means, get a few trusted buddies involved to help out and get on with the task at hand.
Otherwise, hiring a contractor will prove to be a solid investment. Not only does it eliminate the risk of you injuring yourself while working on the construction, but it also ensures that your garage is in the safe hands of capable professionals. They will ensure that every aspect of the job is done to the highest possible standards.


